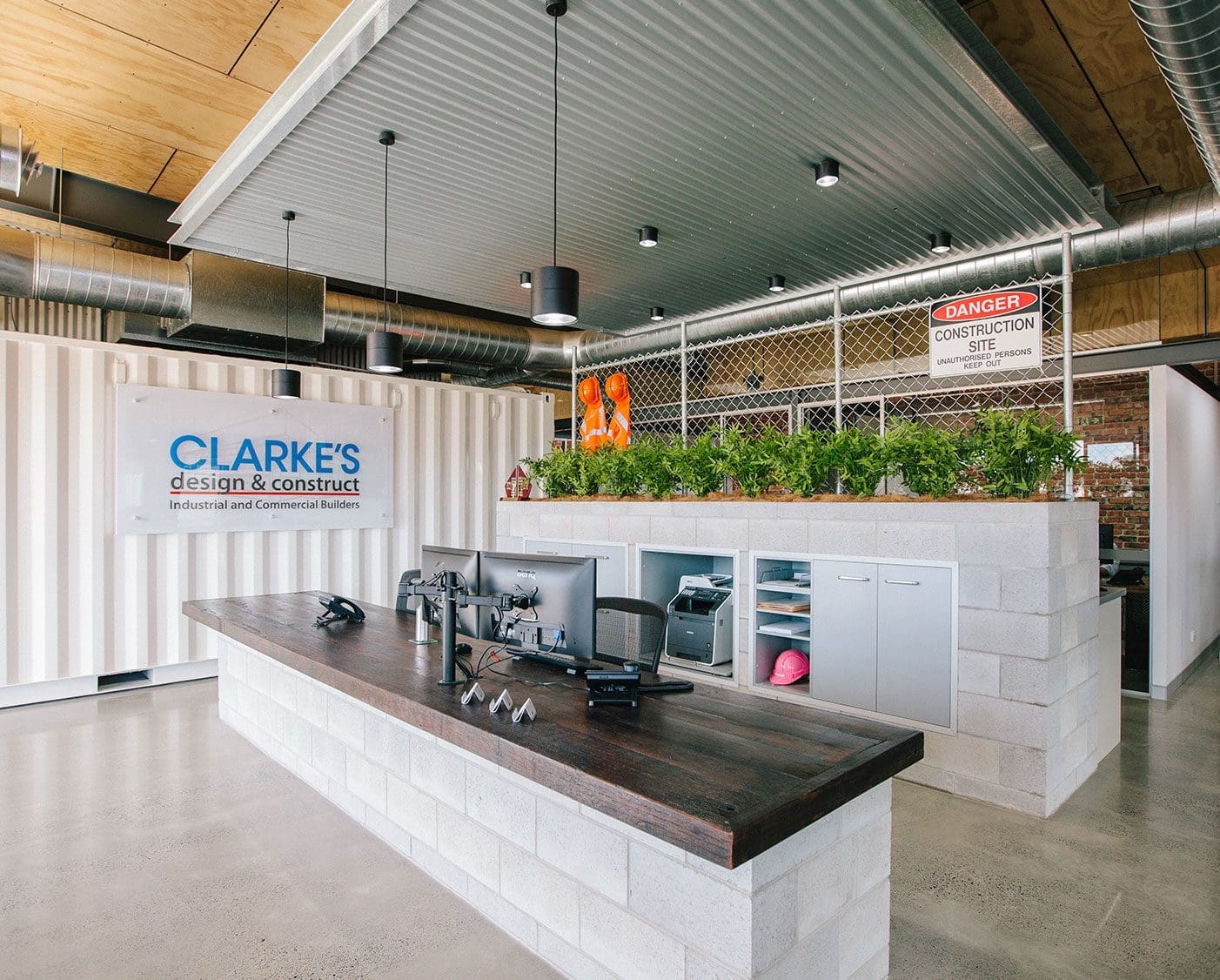
Several years in the planning, the Clarke team have produced another top quality building offering design and finishes second to none.
Purpose built for Clarke’s head office this building offers an 830m2 purpose built manufacturing facility for structural steel work to service their construction, a two story office and administration building measuring 289m2, in addition to a separate warehouse and office tenancy totalling 732m2.
“The brief for this project was simple; to construct a building where we can work, grow and produce, with the overlaying goal of having a showcase building to impress our clients” said Andrew Clarke.
“Not only did we want something to show our clients the quality and finishes we can provide, but it was important to me to have somewhere that our staff can be proud of working. We have spent a lot of time designing offices, work areas, staff amenities and breakout areas so that our staff can feel relaxed but productive” Andrew goes on to say.
The building has been constructed using many different finishes internally and externally in line with Clarke’s core business, Industrial & Commercial construction. The raw finishes of concrete tilt panel, blockwork, recycled timber, exposed ducting, galvanized steel and polished concrete floors, is to name just a few.
Check out the photos, or even better, drop in one day for a closer look!