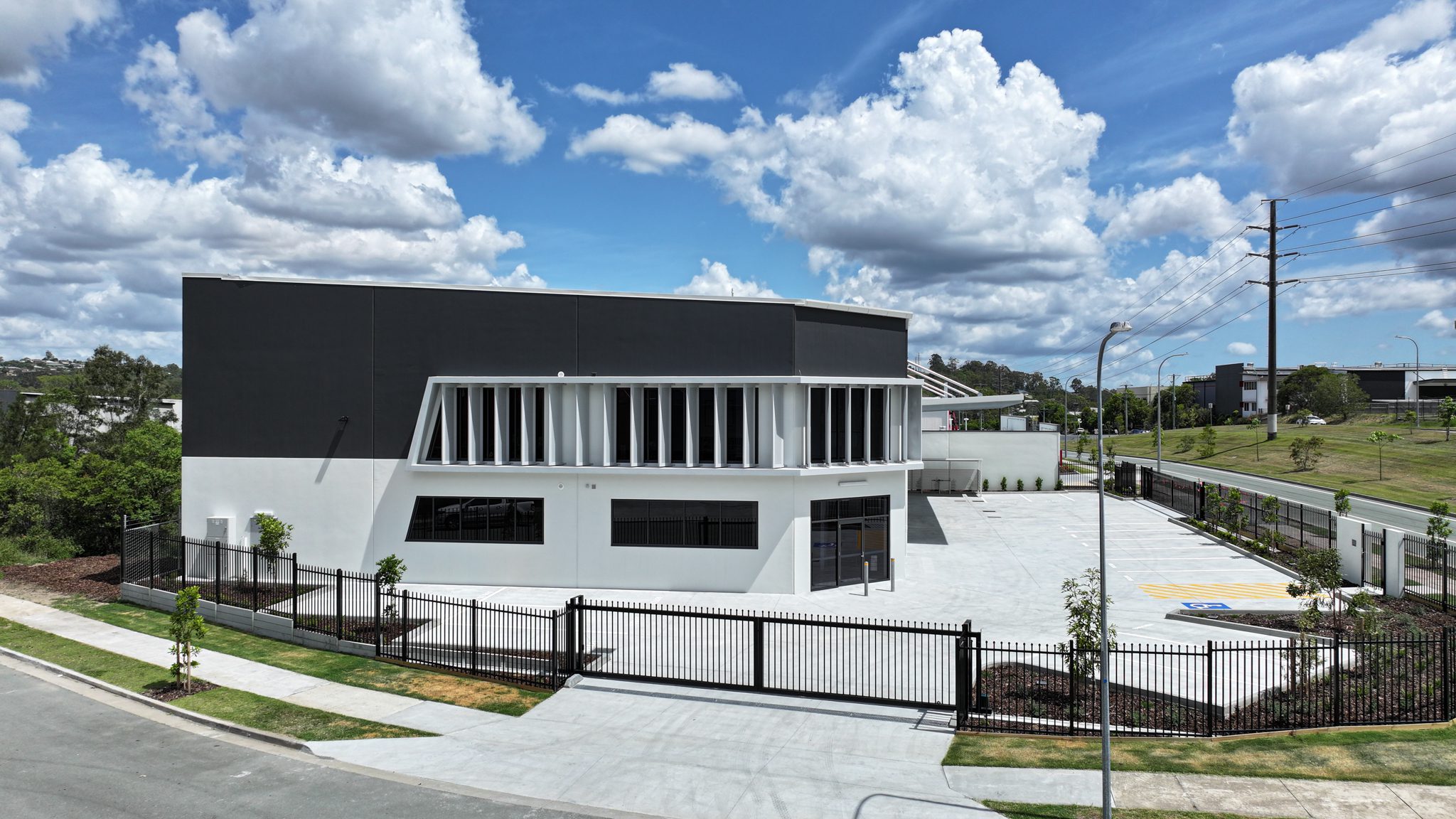
1-3 Frank Heck Close, Beenleigh
Project Overview: The objective of this commercial construction project is to design and construct a purpose-built warehouse facility for our client in West Beenleigh, Queensland. The primary goal is to enhance the client’s operational efficiency and overall functionality by providing a state-of-the-art facility tailored to their specific needs.
Location: The project site is situated in the West Beenleigh industrial area in South East Queensland.
Project Features: